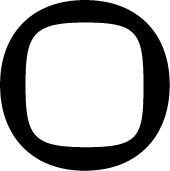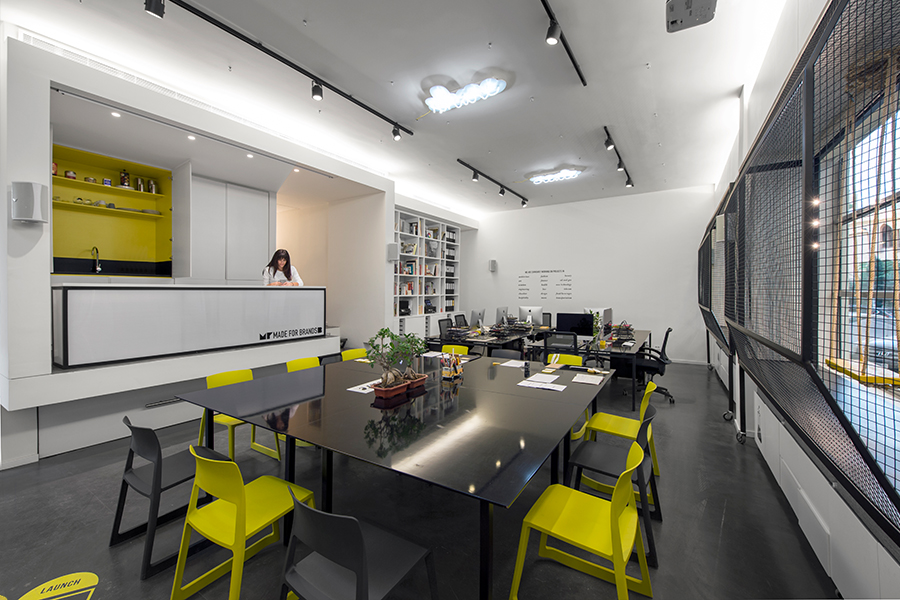
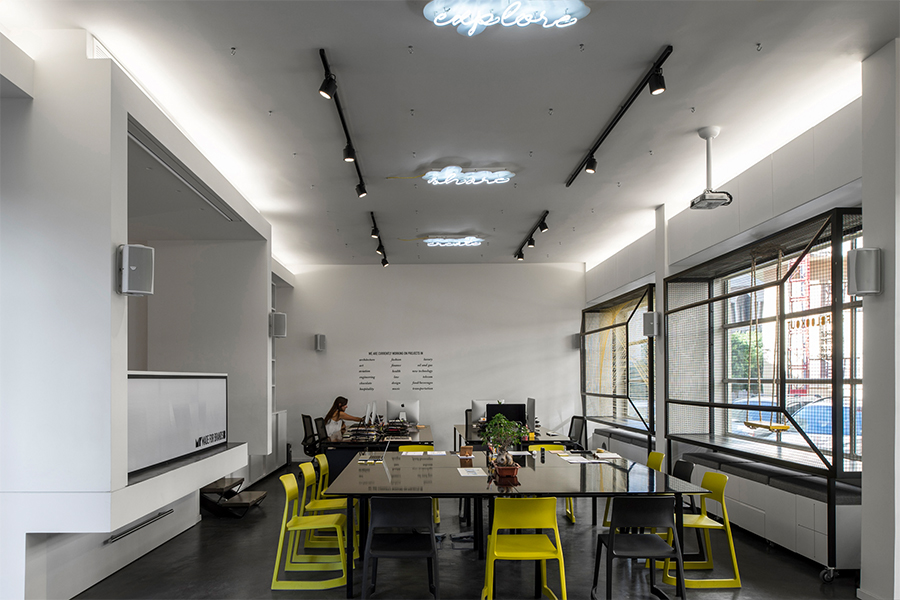
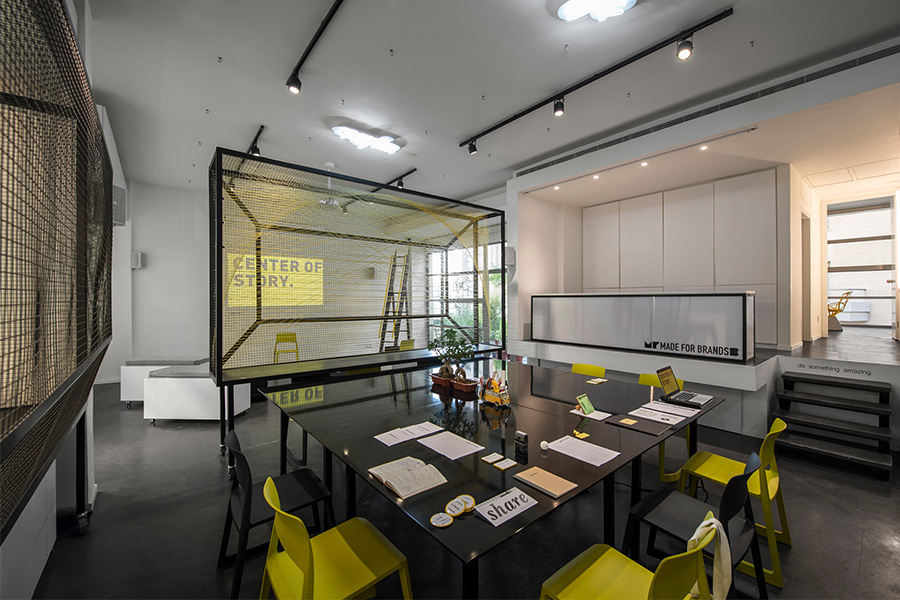
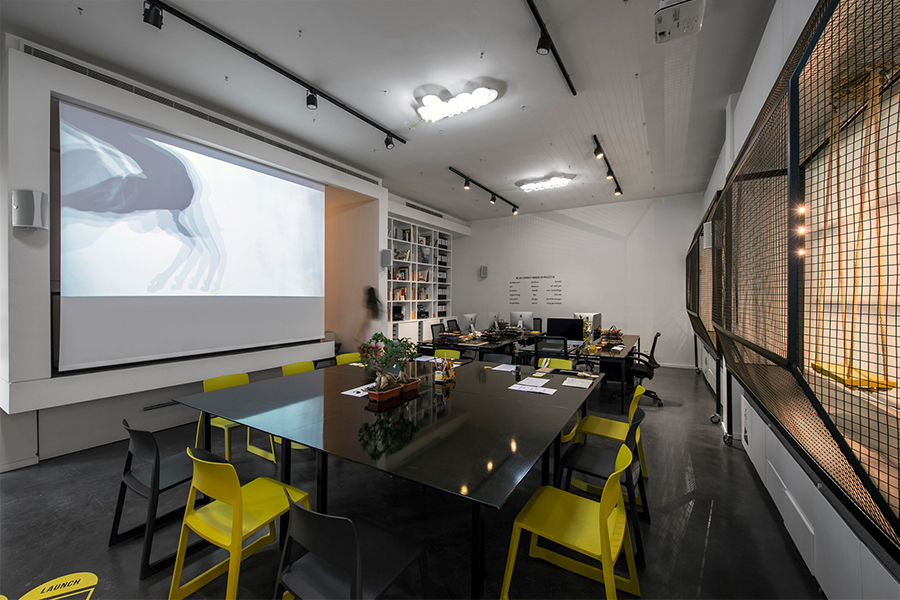




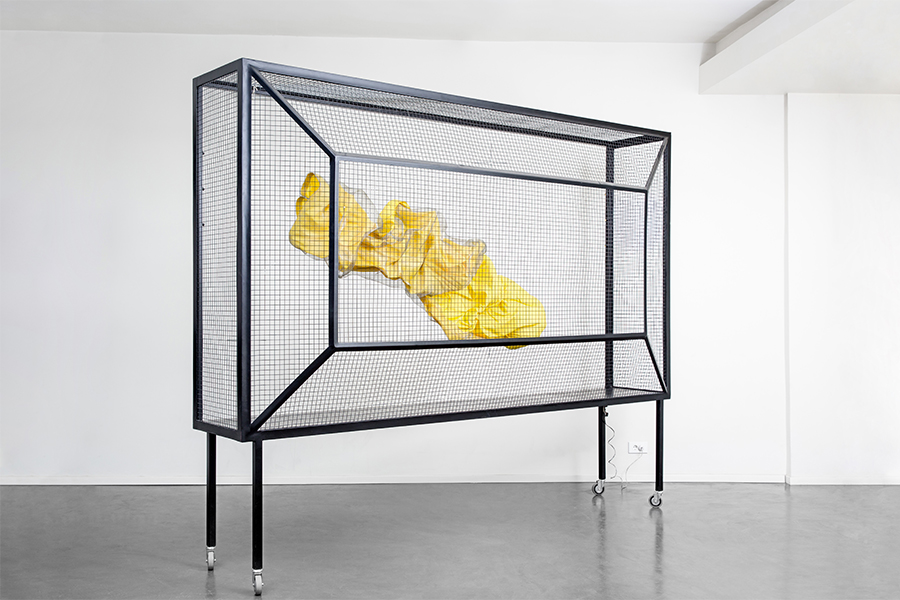
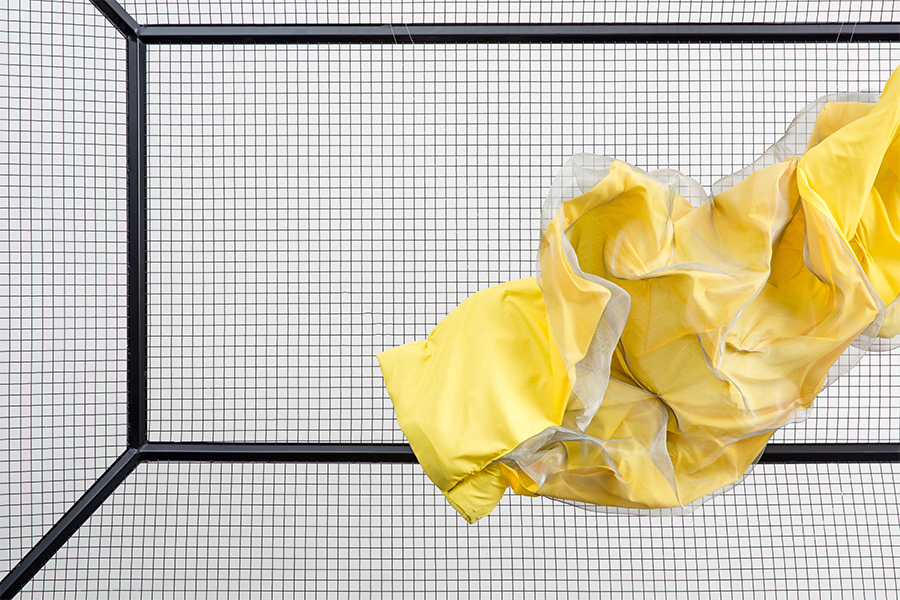


Made For Brands Studio
This project is designed to allow various spatial configurations that address the studio's multiplicity and in light of its future expansion, allowing MFB to reinvent itself conceptually and spatially.
Enjoying a sidewalk vitrine overlooking a busy commercial street in Beirut, the project’s main space is designed to highlight our clients’ process: Explore, Create and Share. In Explore, people gather to watch, discuss and learn in an informal setting through events, talks and installations curated by MFB. Create is the team’s main workspace, while Share is where projects are presented and made public.
A flexible architecture choreographs the relationship between these spaces. Seating modules double as storage units. The kitchen floor becomes a stage extending onto what once was a meeting table.
The three mobile displays at MFB extend the studio’s sharing ethos by creating a versatile system of display for temporary installations related to current projects and events. They act as an interactive interface between the studio, its visitors and the street, and can be moved to accomodate for different space configurations.
Built Up Area: 150 sqm
Program: Office
Status: Completed
Scope of work
- Interior design and supervisio
- Electro-mechanical Coordination
- Design phases from Concept design to Final design drawings
- Assistance in the Tendering phase
Photography (Interior): Ieva Saudargaite
Photography (Furniture): Marwan Harmouche
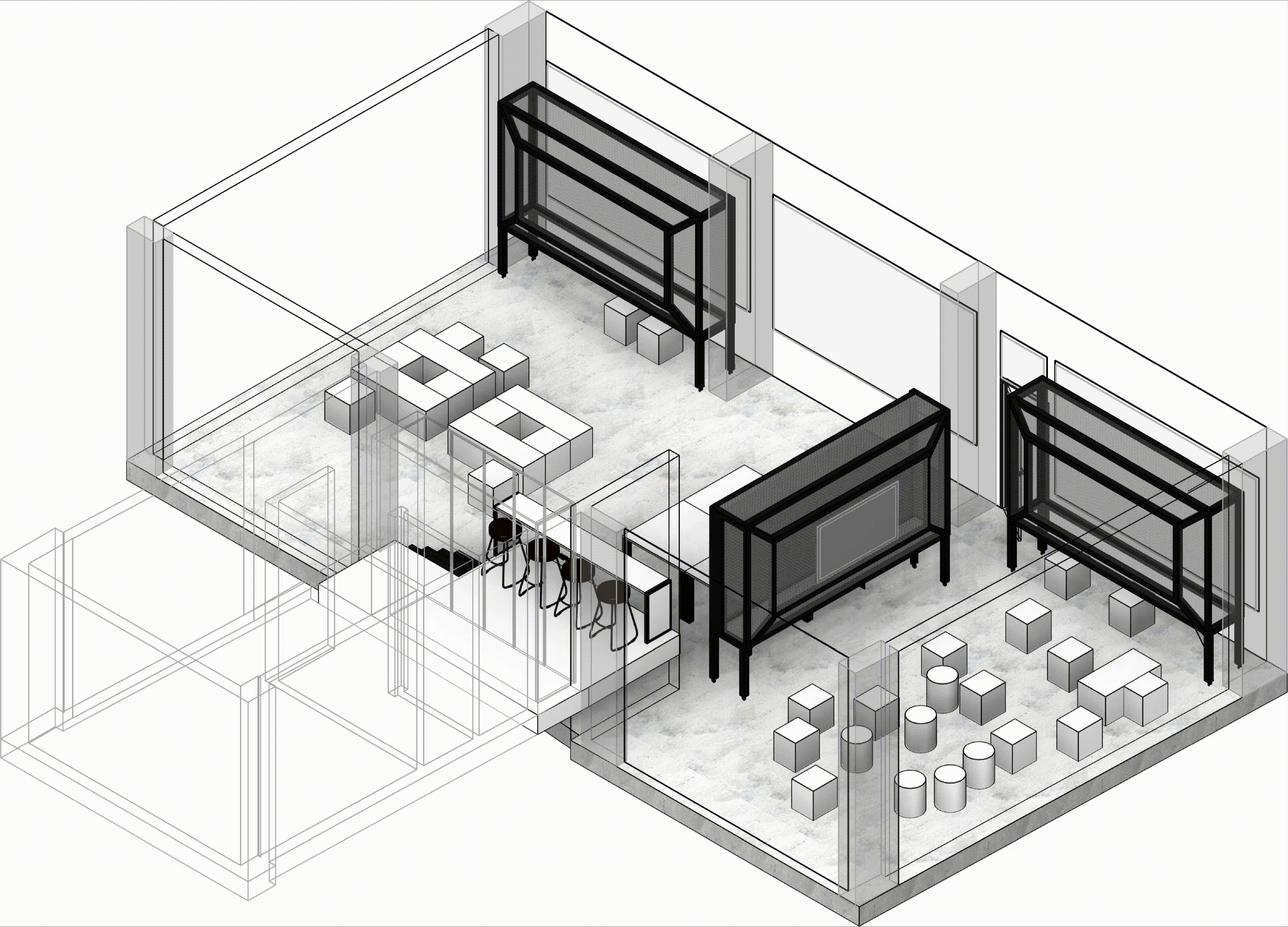
ABOUT
Studio
Awards
Exhibitions
Press
Find us
Studio
Awards
Exhibitions
Press
Find us
