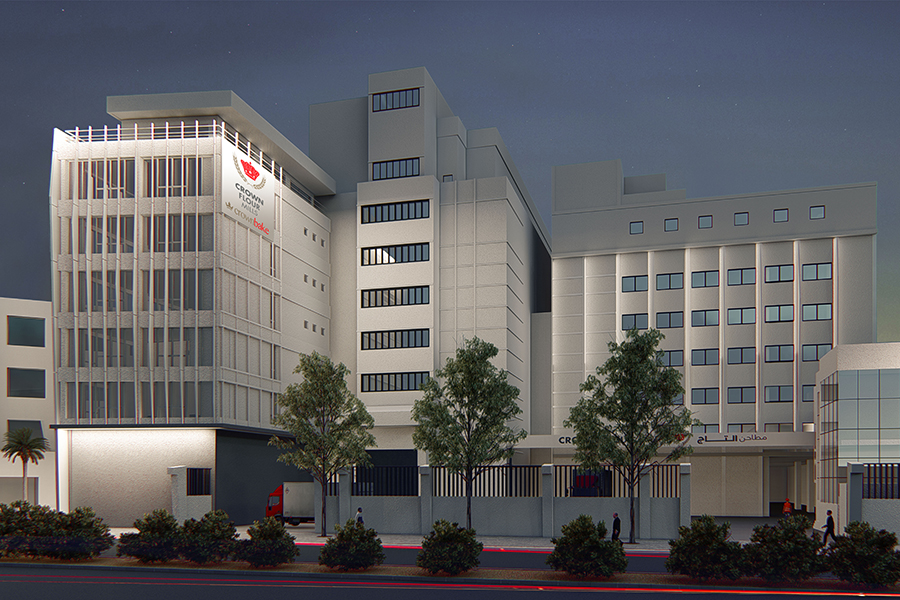
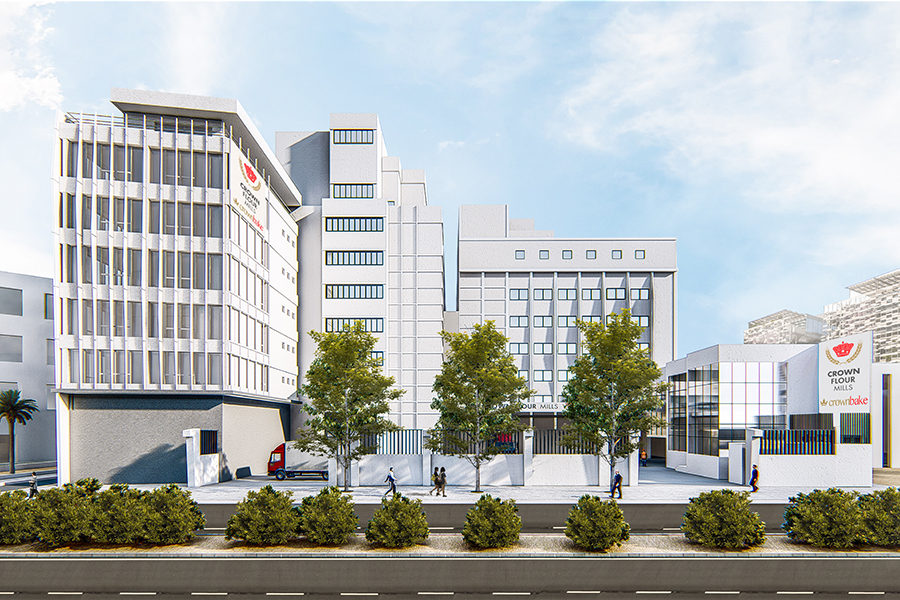
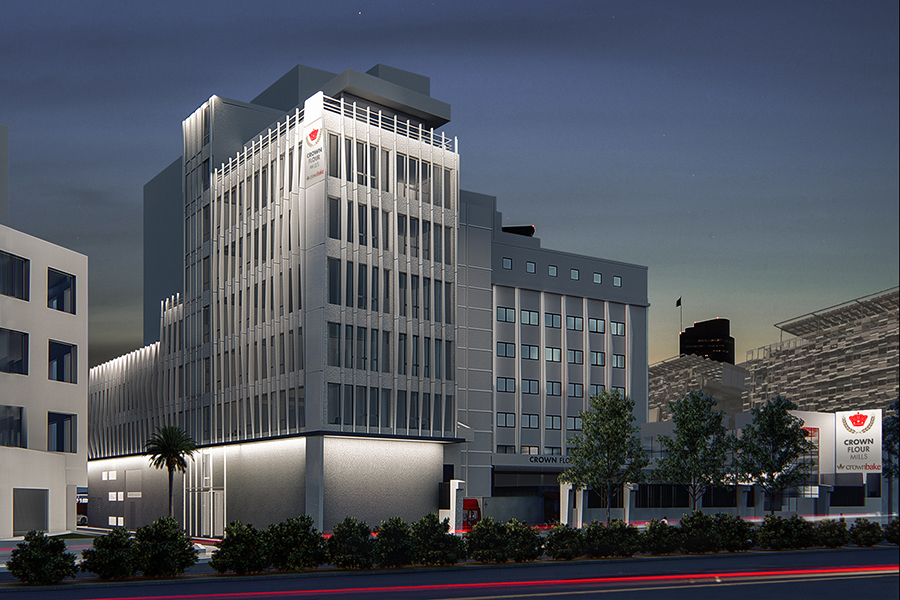
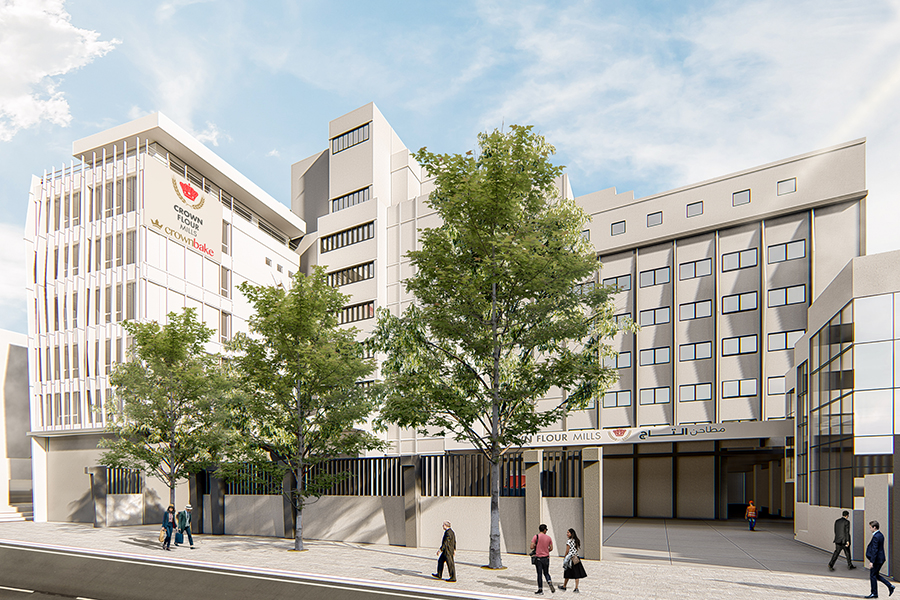
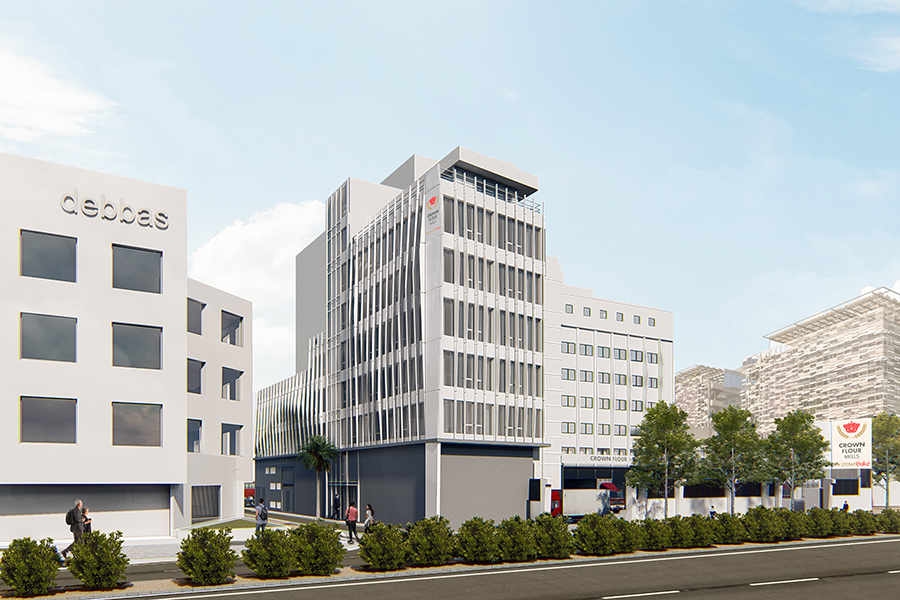
CM Offices
Built Up Area: 1450 sqm
Program: Office building
Brief: Facade rehabilitation and interior design
Scope of work
- Architectural and interior design
- Electro-mechanical engineering coordination
- Structural assessment coordination
- Design phases from Concept design to tender documents
Structural consultant : Charles Khoury
Mechanical Consultant: Bachir Saadeh
Electrical consultant: Roger Njeim
This renovation project is an extension of the Crown Flour Mills and consists of transforming the neglected building adjacent to the firm’s factory into office spaces. The approach for this renovation is to unify the different buildings by selecting elements from the existing structure and adopting them in the design of the office building.
The exterior of the building incorporates a system of vertical louvers that reflect movement onto the façade while doubling as a shading mechanism for the interior offices. The generative idea behind the design of the façade is to give the building a unique new identity while blending it in with the site.
As for the interior, the intervention proposes a more efficient, comfortable and aesthetically compelling design. The renovation takes place on the first three floors of the building and aims to make the most of the existing wasted space. With this design, expansion onto additional floors with new offices can be implemented in the future if the need calls for it.
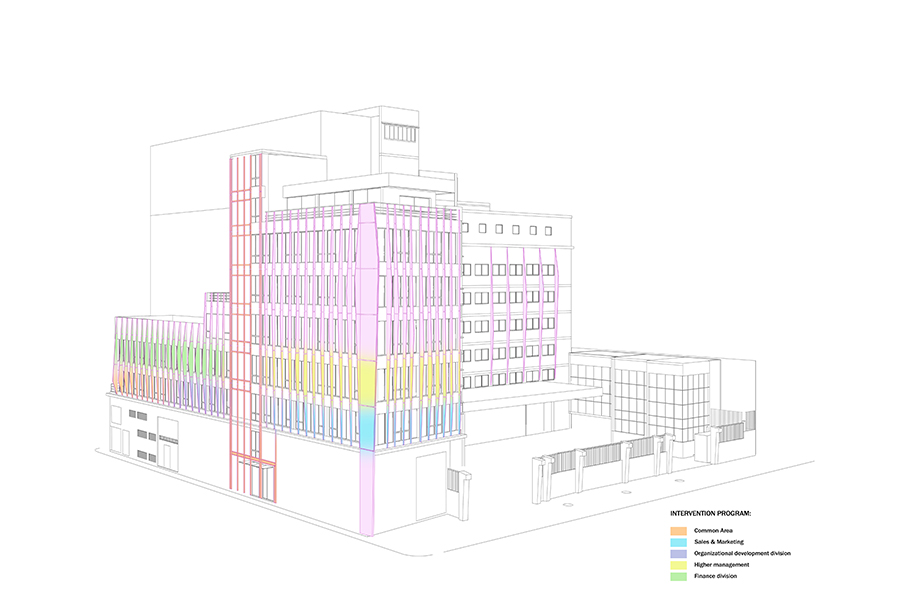 Programs behind skin
Programs behind skin
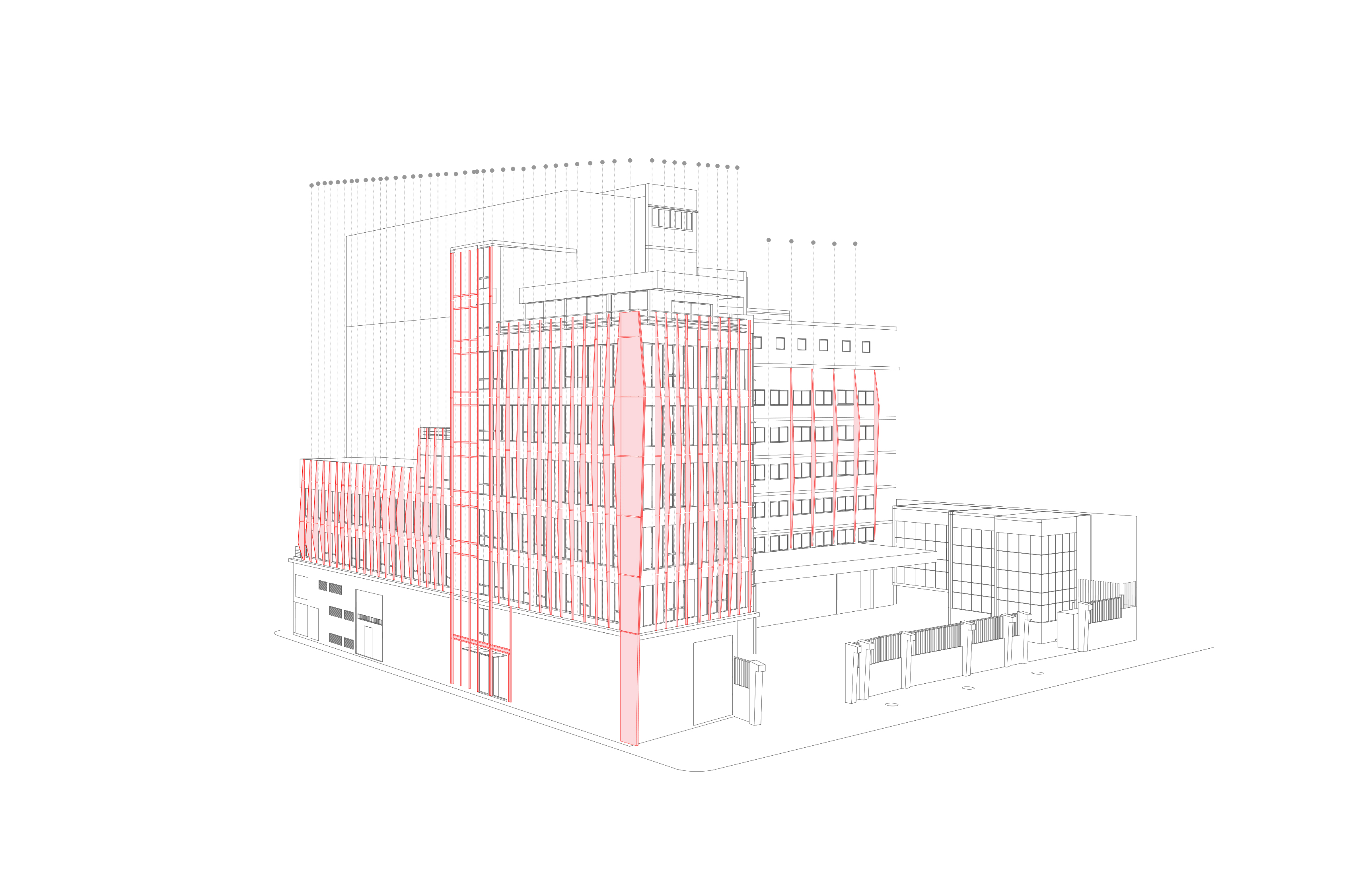
Facade intervention
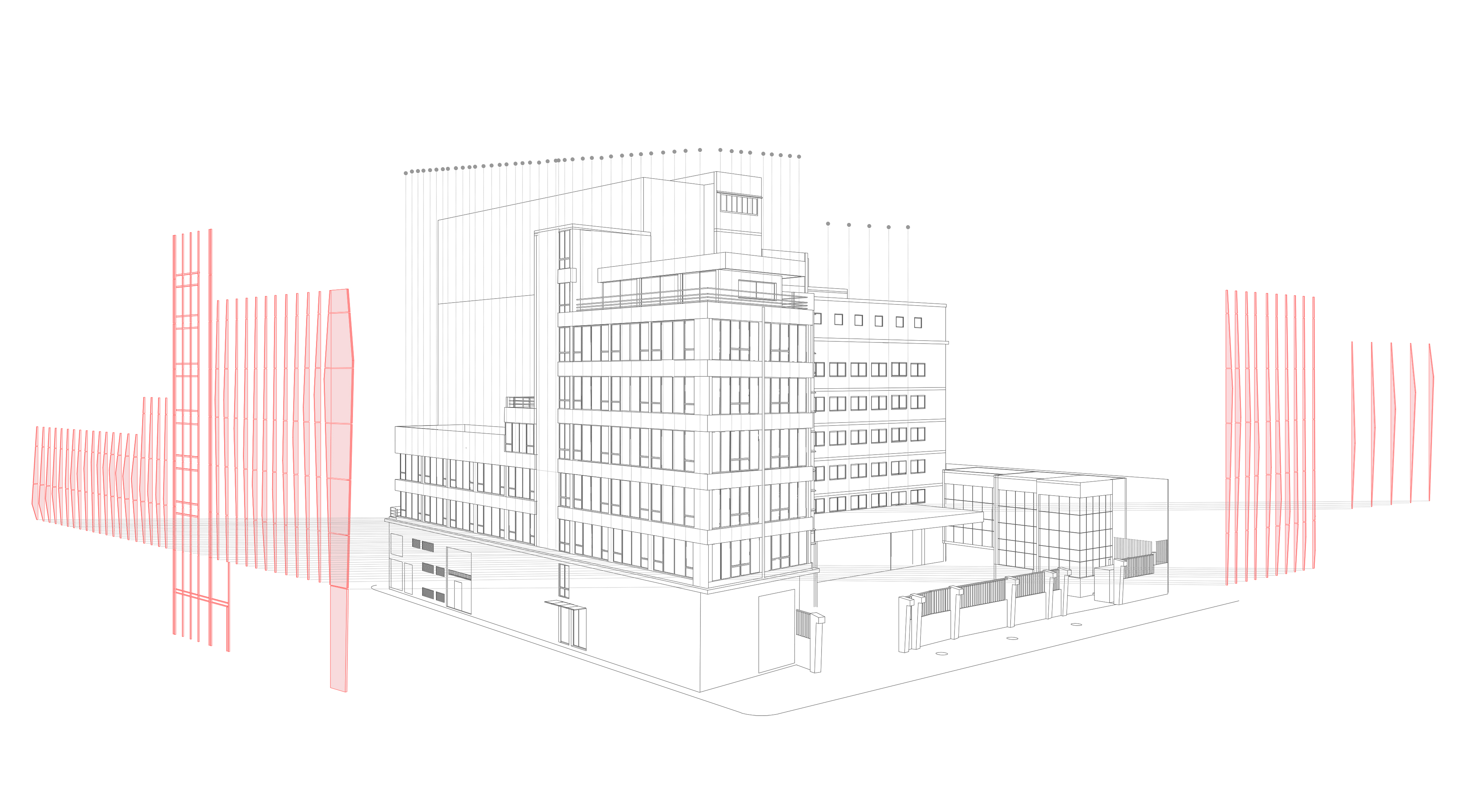
Types and dimensions of skin elements
ABOUT
Studio
Awards
Exhibitions
Press
Find us
Studio
Awards
Exhibitions
Press
Find us

