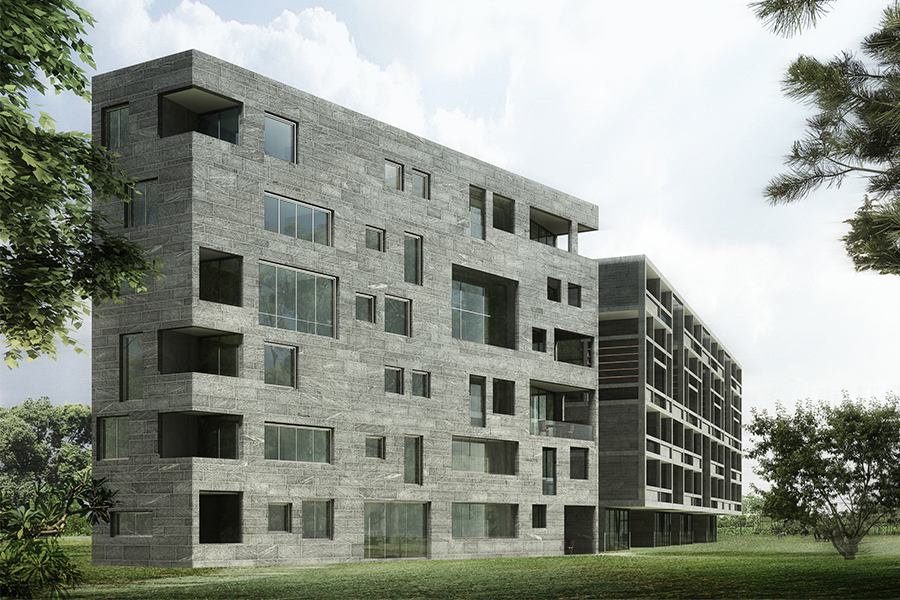
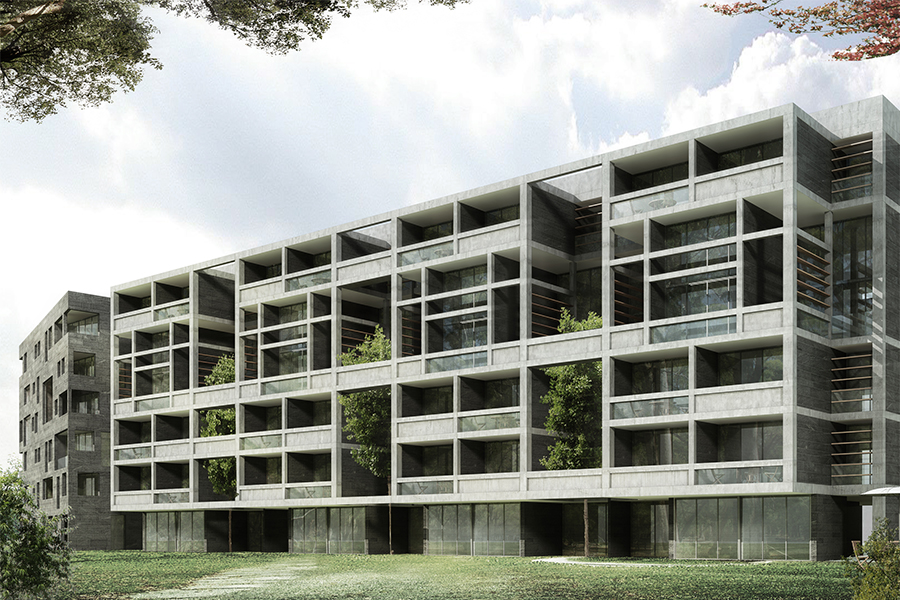
M 945
Built Up Area: 6,800 sqm
Program: Residential compound composed of two buildings
Scope of work
- Architectural design
- Electro-mechanical coordination
Mechanical consultant: Roger Kazopoulo
Electrical consultant: Roger Njeim
Built on a steep slope with challenging topography, this project lends its layout to a process of giving each apartment a complete experience of the landscape through eight apartment configurations.
Each unit enjoys access to the main view and secondary view in the back. This was conceived through a set of axes perpendicular to the main axis of the site and establishing it as an internal zoning tool for the residential units.
Composed of two different but complementary structures, the facades reflect the methodology used to provide each unit with an experience that spans across the site’s multiplicity. The monolithic exterior shells which are punctured with irregular window openings, balcony niches and exposed shafts planted with trees work together to create a unified feel for the project while granting each unit its individuality, communicating an architectural ethos that engages all its stakeholders including the surrounding environment with respect.
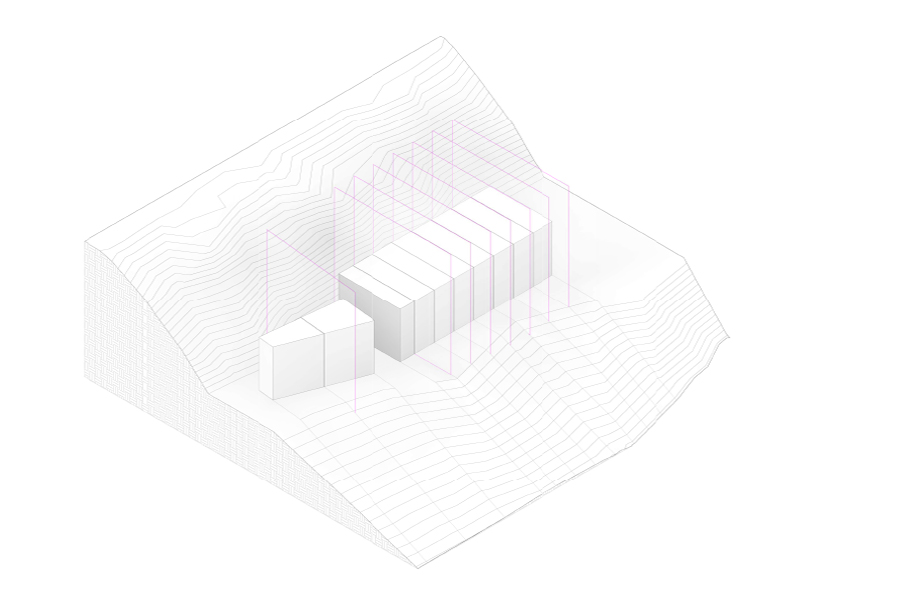

Massing diagram
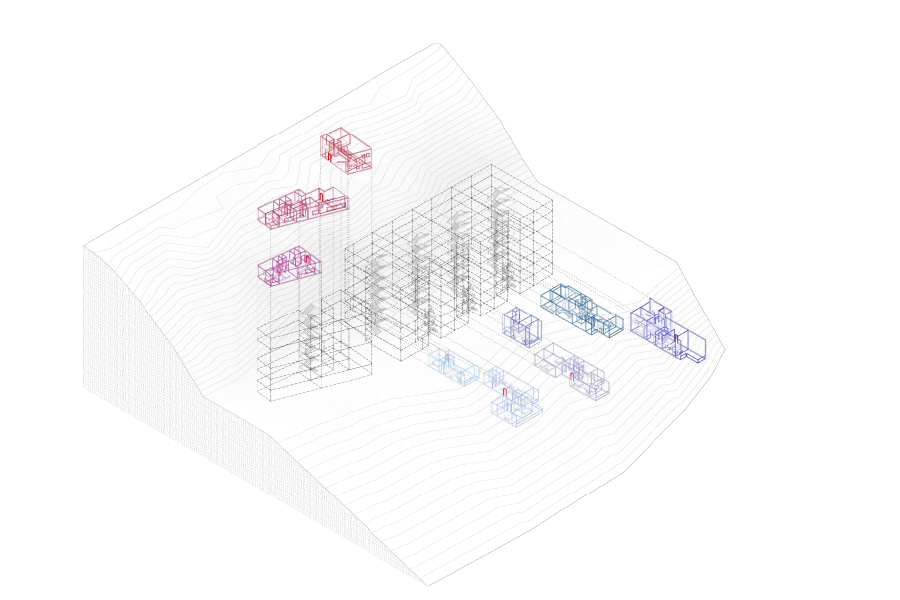
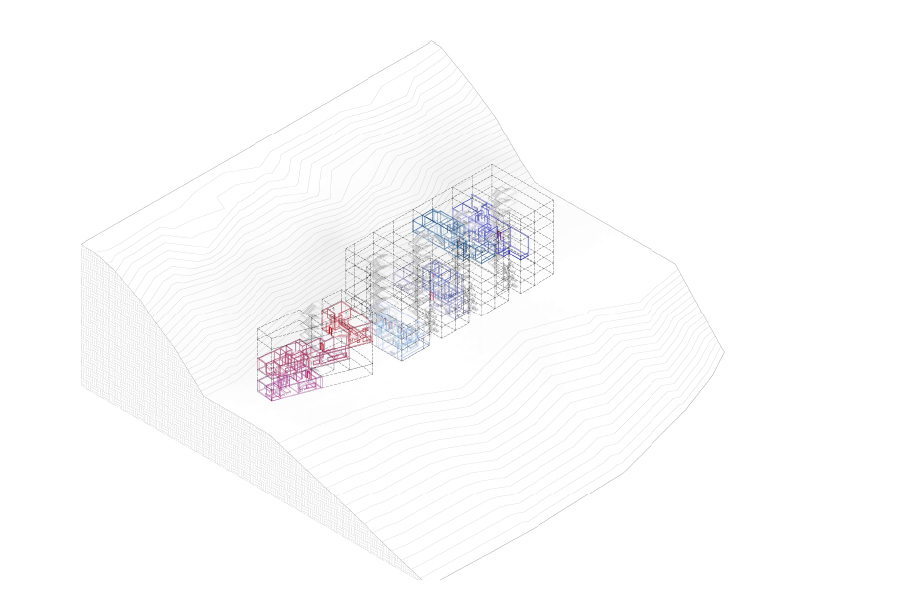
Typical apartment units

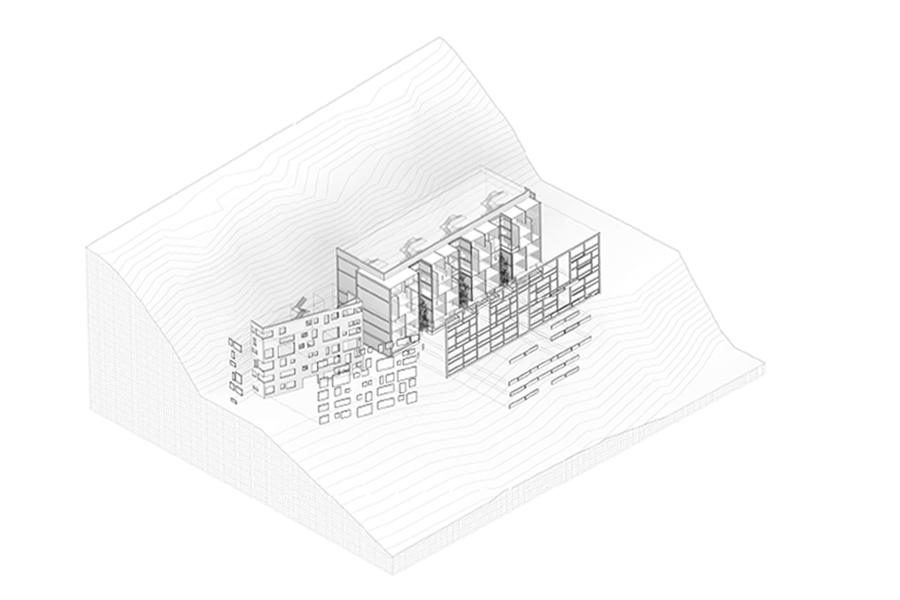
Skin diagram
Back to Spaces
ABOUT
Studio
Awards
Exhibitions
Press
Find us
Studio
Awards
Exhibitions
Press
Find us

