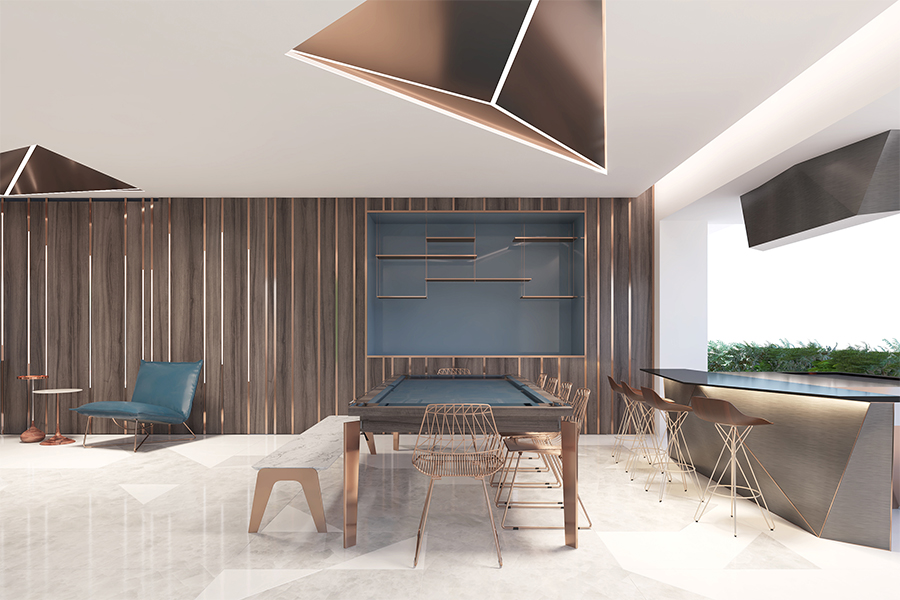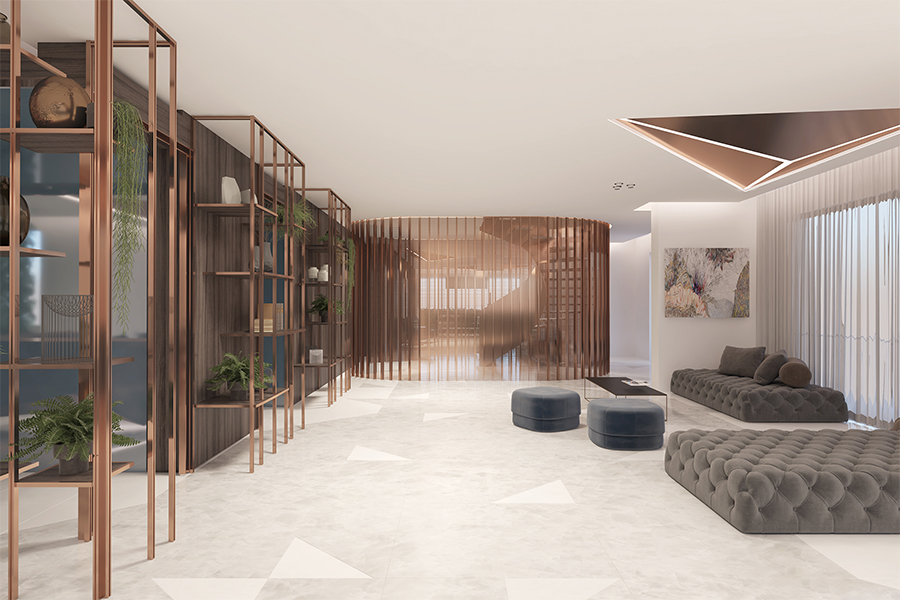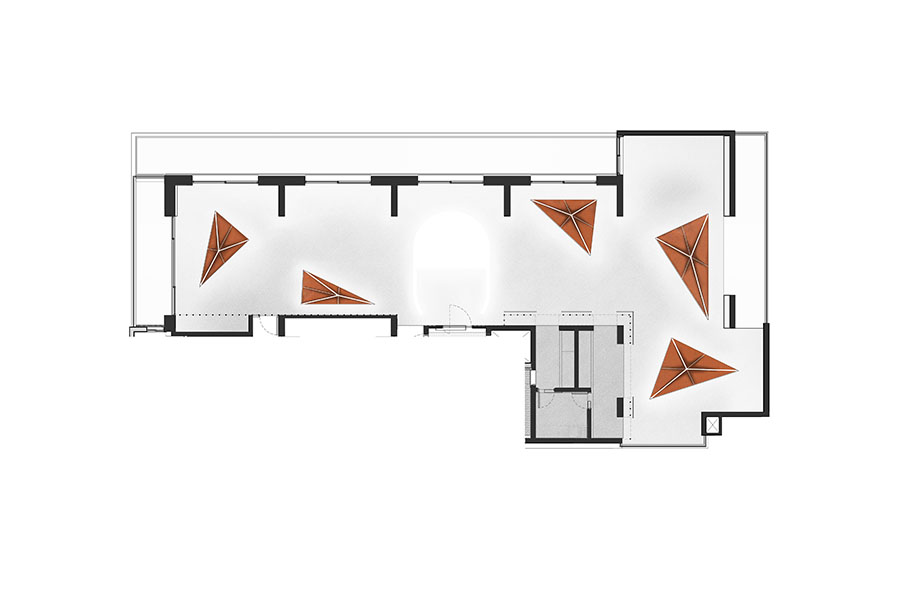






Suspended Villa
Built Up Area: 800 sqmduplex
Program:Residential
Status: Under construction
Scope of work
- Interior design and electrical engineering
- Design and supervision
- Design phases from Concept design to Final Design
Staircase structural study: Antoine Bouchedid
Electrical consultant: Roger Njeim
The premise of designing this 800 sqm duplex apartment in Beirut is to offer the privacy of a villa within a building in an urban landscape. The interior defies the urban context with a material palette reflecting an earthier terrain.
The central tiling is composed of mid-tone grey stones, and rests as an organic carpet in the centre of the space contrasted with the surrounding walls alternating white paint and light-colored stone cladding.
The ceiling features custom-made copper lighting fixtures that morph them into warm-lit inverted landscapes throughout the house.
A wood and copper skin wraps parts of the interior of this “suspended villa” in different configurations to create different social moments. This modular skin alternates to create a bookshelf at one instant, and then becomes a punctured surface at the bar area, covers some walls as cladding and transforms into a discrete storage system around the chimney in the family area.
The design of the apartment emphasizes clear separations between private and public, family and guests. This is mediated by the interior skin and reflected in the material selection envisioned as an internal landscape where different natures coexist seamlessly.

Tiling Plan

Plan overlay

Ceiling Plan
ABOUT
Studio
Awards
Exhibitions
Press
Find us
Studio
Awards
Exhibitions
Press
Find us

